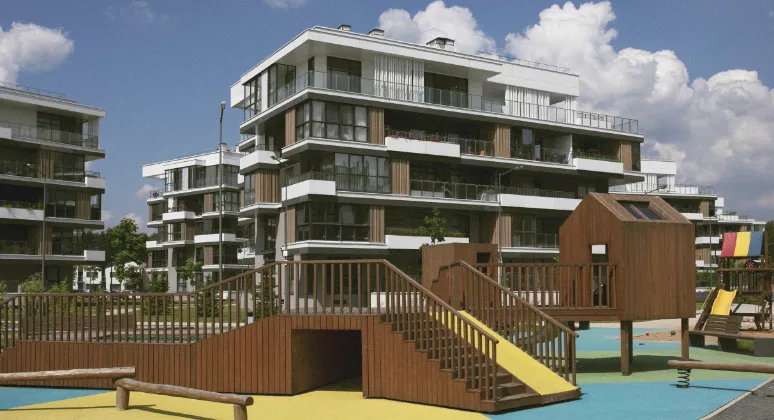ABOUT OUR ARCHITECT CLIENT
As an established real estate builder and architectural firm located in the United States, the client had a reputation for designing aesthetically pleasing, modern buildings. With a high-profile new building design underway, the client wanted an accurate visualization of the design, including pertinent statistics.
3D VISUALIZATION REQUIREMENTS FROM THE CLIENT
The client required a 3D model of the building in isolation, complete with a visualization that featured surrounding amenities such as bodies of water, garden, landscaping, etc., with attention focused on precision and creativity. Additionally, various areas of the building needed to be categorized and color-coded within the 3D view for ease of visualization.
Learning of Video Caddy's (VCD) expertise in 3D modeling and creative services, the client contacted the sales team, deciding to partner with VCD due to the following:
- Proven experience in architectural design and 3D modeling within the real estate industry, and ability to execute components of the 3D model autonomously based on minimal client input.
- Ability to meet all client set quality benchmarks and accommodate scheduled requests for updates and feedback.
- Ability to complete the project successfully within the requested deadline.
CHALLENGES FACED BY VIDEO CADDY
Video Caddy faced certain challenges during the course of this architectural 3D modeling project:
- Following an initial consultation, the VCD team received input from the client in the form of Google Earth coordinates for the building addresses.
- The VCD team located the building based on Google Earth links and began developing a process to approach the project.
- With a creative approach to design, the team developed a 3D model with particular attention paid to the aesthetic details and atmosphere of the sides of the building.
- The team then designed a highly detailed, precise, 360-degree view of the skeleton structure of the building.
- Visualization elements were then added to the building in isolation and its surroundings, with gardens, landscaping, water bodies, benches, and other appealing components.
- VCD developed a categorized, color coded view, including annotations and tagging of each of the color-coded areas.
- The model was completed successfully with full approval from the client and delivered to the client on time.
Value-add by the Video Caddy Team Video Caddy wanted to ensure all of the client's expectations were met for this project; therefore the following exceptional steps were taken:
- The VCD team offered suggestions to the client to design a more interactive model, which was approved.
- When hovering over the color-coded portions of the model, it will indicate all architectural details and corresponding significance of that particular section.
- Add a 360-degree view of the skeleton of the building for a better cross-sectional view.
VIDEO CADDY'S APPROACH TO THIS INTERESTING PROJECT
Due to the precise nature of the design specifications for this project, the VCD team took the following customized approach:
- VCD assigned four dedicated resources to manage this project exclusively.
- To ensure that there was a cohesive, time efficient process throughout the project duration, the team initiated a tailored approach:
- The first resource watched the raw video footage and segregated the interview portions before passing on the remaining raw footage to the next resource.
- The next resource extracted the various elements and sectioned them into cohesive portions that matched the four different video themes.
- Each resource focused on each video output category for time effectiveness and quality assurance.
- The entire project took a total of twenty days to complete without any necessary reworking.
- VCD delivered four videos total, all averaging one hour: a documentary video, a nightlife video, an interview video, and a highlight video.
END-BENEFITS FOR THE CLIENT
This creative, precision oriented architectural project was concluded successfully, and the following results occurred:
- The client was impressed that with little direction, they could rely on the skills of the VCD team to guide the project to completion.
- The client received the high-quality final videos and was extremely satisfied with the results, requiring no further reworking from VCD.
- The client was highly satisfied with the end-results of the project and requested a few more project contracts.
